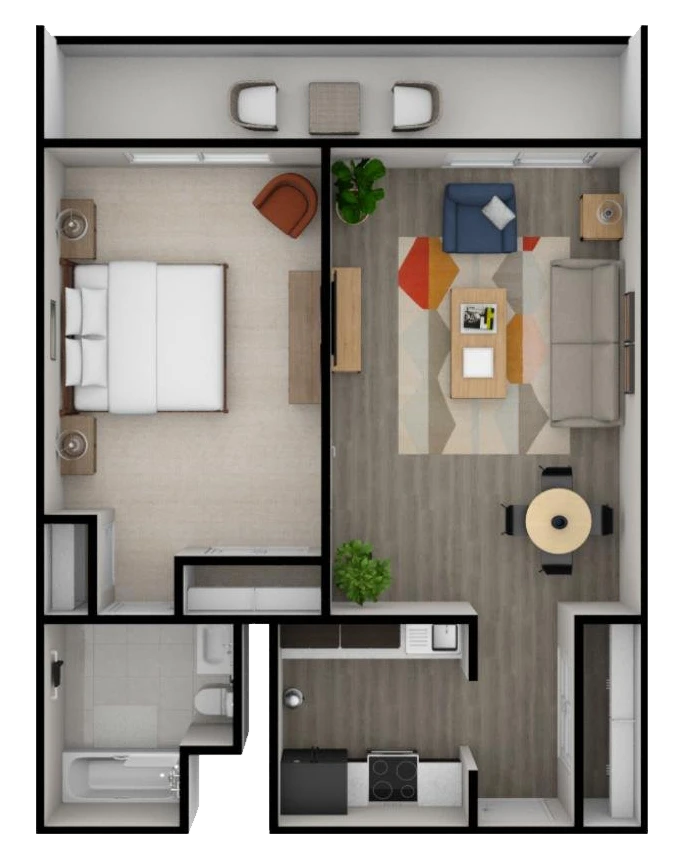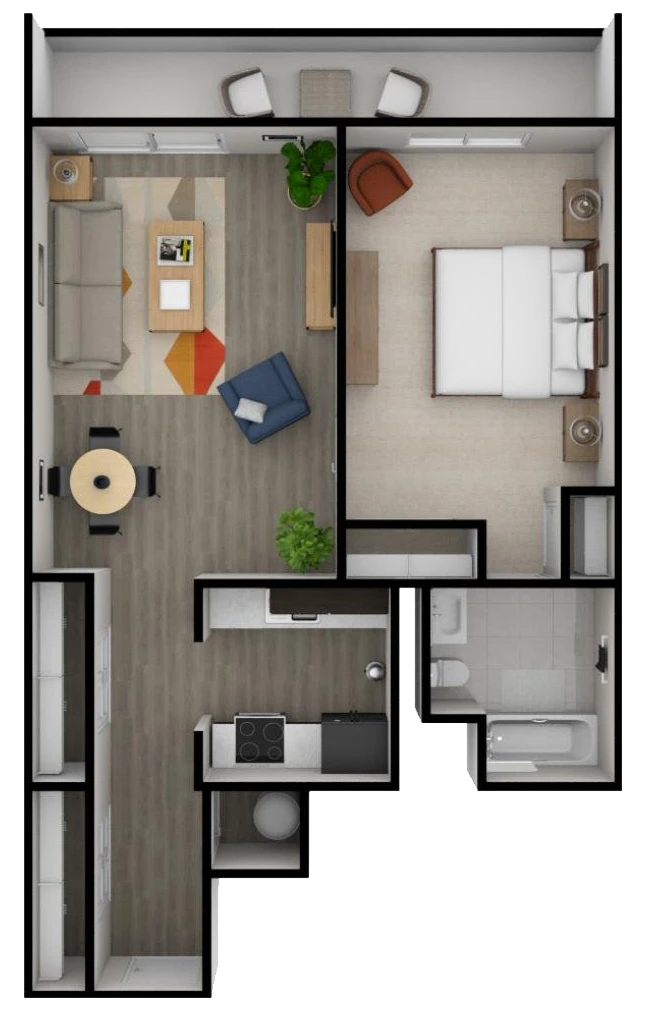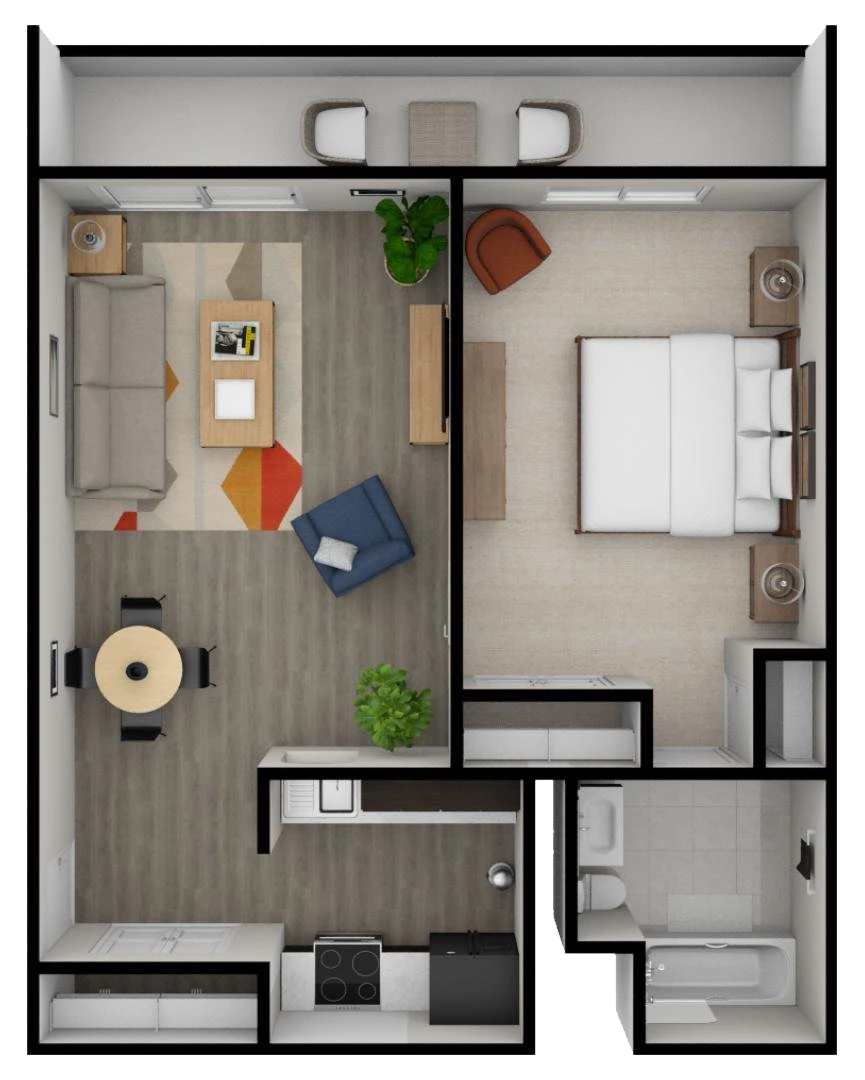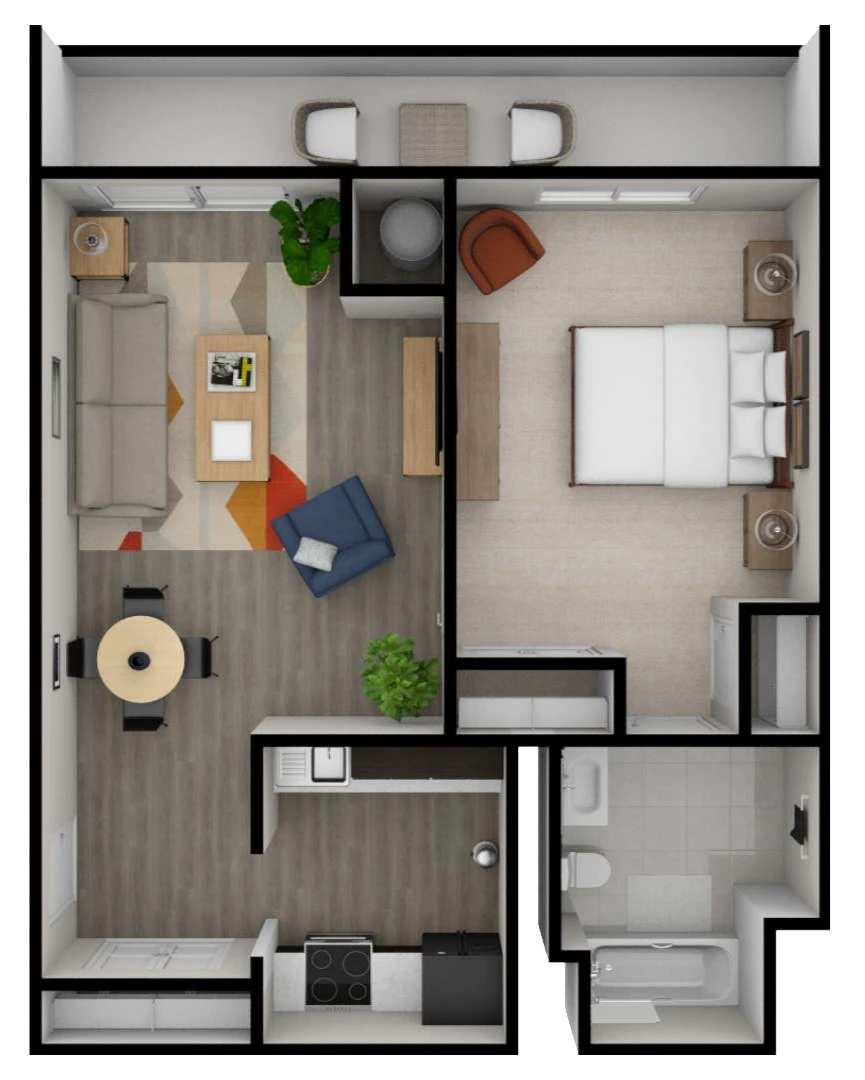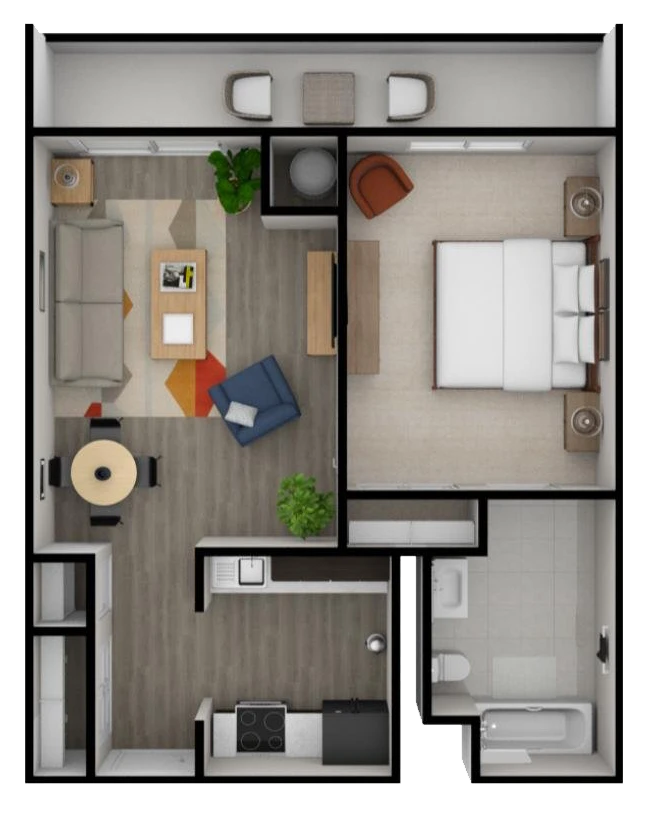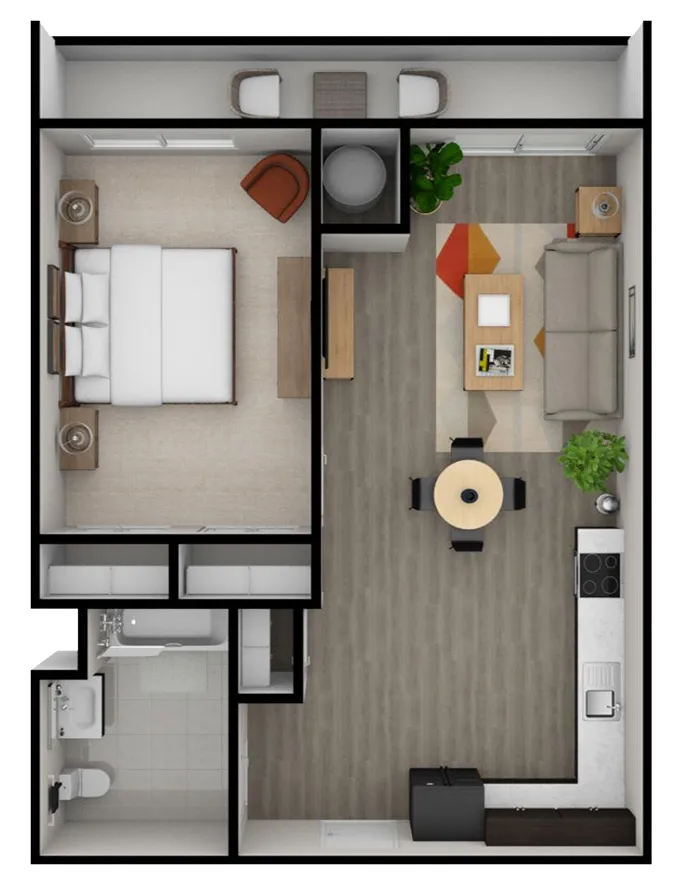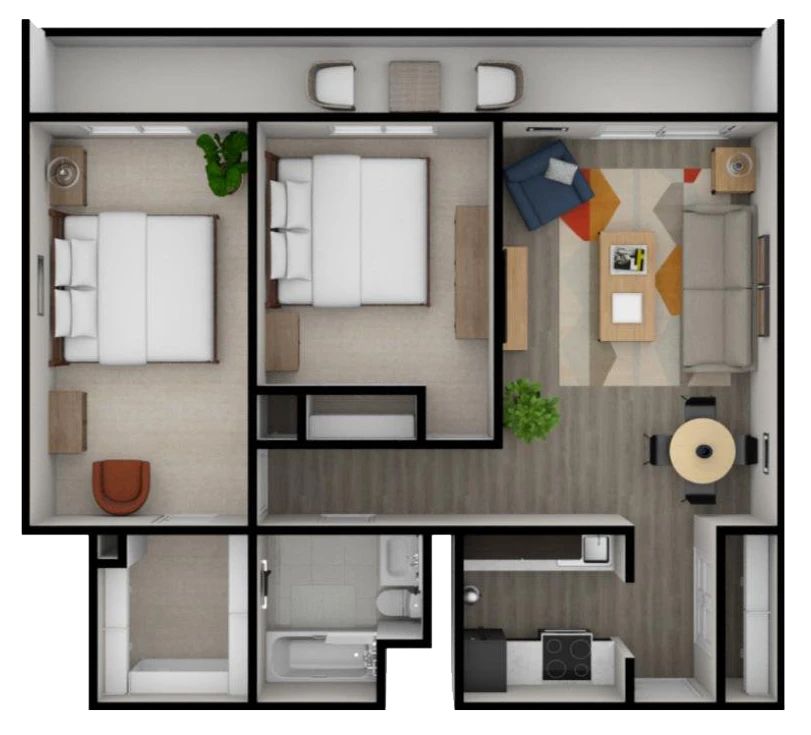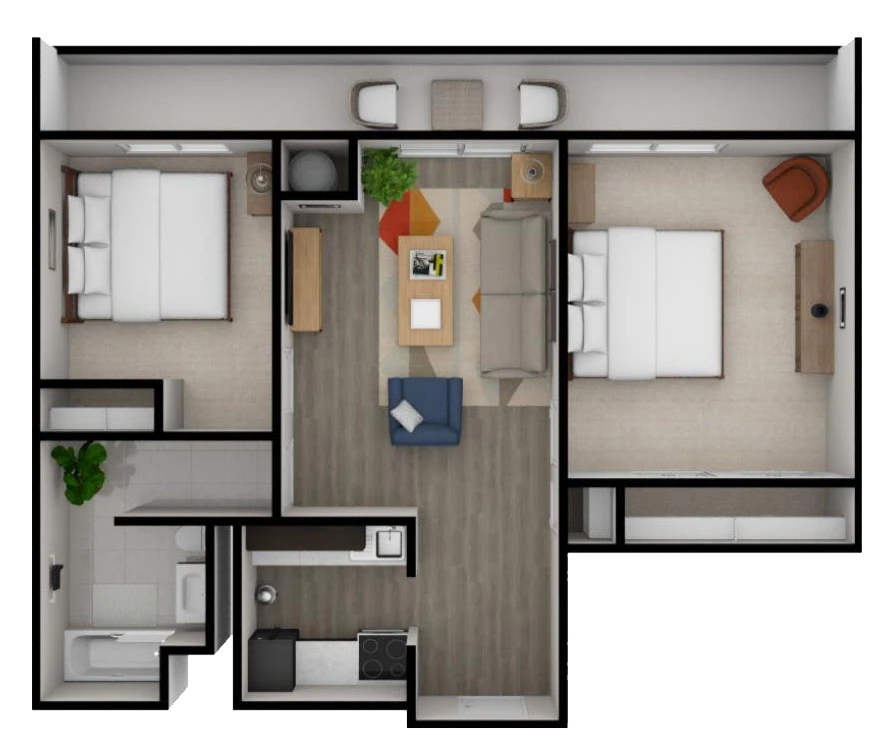Floor Plans 3
Some income restricted units are available at this community. Please contact us regarding qualification requirements of such units.
Renderings are an artist’s conception and are intended only as a general reference. Features, materials, finishes and layout of subject unit may be different than shown.
